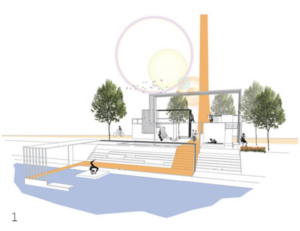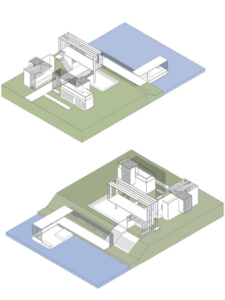Basic Design in Architecture II
COURSE / DERS
ARCH 1120
Basic Design in Architecture II
Mimarlıkta Temel Tasarım II
INSTRUCTORS / DERS YÜRÜTÜCÜLERİ
İpek EK, Bilgen DÜNDAR, Zeynep BAVUNOĞLU, Aysu PÜSKÜLCÜ AYDIN, Dilek İNCE
STUDENT / ÖĞRENCİ
Zelal BAĞLAM
PROJECT DESCRIPTION / PROJE TANIMI
ARCH 1120 Basic Design in Architecture II is a compulsory studio course is given online and in person in the second semester of the architectural curriculum. In the studio, the students gain an understanding of scale and proportion and investigate such spatial elements as structure and materials as well as the sensory spatial experience via the spatial strata such as light, texture, and materialistic properties, in an environmental context.
Within this scope, in the 1st phase of the studio, the students performed an experiment called the “subject and space,” and they analyzed the body and space relationships, movement, anthropometric design principles, and kinesthetic and scenic spaces. In the 2nd phase, the students designed a “micro-living space” for earthquake victims and also proposed a (re-)functioned version of this space regarding one of the following after-scenarios: earthquake recovery center, yoga and meditation camp, steam-punk festival camp, riders camp, eco-living camp, art initiative camp, movie filming camp, architecture students’ camp, and sports camp. In the 3rd phase, the students were required to design “co-living spaces” to be built in one of the given sites (Kültür park, Inciralti Urban Forest, Asik Veysel Recreation Area, or the site defined by the Builder’s Yoga House competition, in Latvia), as consisting of 4 functions (performance, training, exhibition, and micro-living) as well as providing multi-sensory experience in the natural environment.


