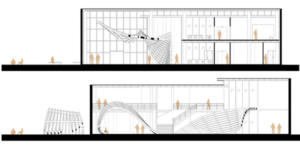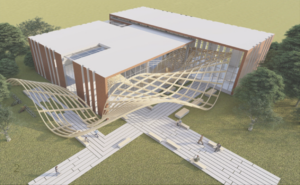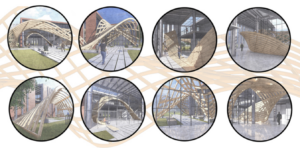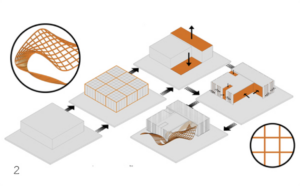Architectural Design I
COURSE / DERS
ARCH 2210
Architectural Design I
Mimari Tasarım I
INSTRUCTORS / DERS YÜRÜTÜCÜLERİ
Feray MADEN, Wilhelm NEUSSER, Yelin Demir ALTINTAŞ, Arda AĞIRBAŞ
STUDENT / ÖĞRENCİ
Denizhan ŞALLI
PROJECT DESCRIPTION / PROJE TANIMI
The first project is to design a Temporary Student Pavilion at Yasar Campus to be served as a gathering space for students to host various temporary activities. As providing interaction among the students of various disciplines, the pavilion will be a focal point of meeting and knowledge exchange. It is expected that the students develop their own building program considering the current and future needs (e.g. hangout spaces, student exhibition and display areas, a mini amphitheater or a stage for impromptu performances). It is also expected that the students explore contemporary structural systems and develop creative design solutions conceptually, spatially and structurally.
The second project is to design a Collective Community Arts Center in Alsancak nearby Izmir Gas Factory to be served as a center for a variety of events and performances. While developing design ideas, students have considered “Daradag Collective”, which is a non-profit art collective located in Umurbey Neighborhood in Alsancak where interdisciplinary works are exhibited such as painting, photography, sculpture, installation, video and performance. Because, it was assumed that the Art Center would host talks, panels, workshops, exhibitions and performances of the artists, artisans and designers from the Daraadaç Collective as well as the art its of all skill levels from the community. By exploring the convergence of art and technology, the students also focused on digital art and proposed interactive art installations, virtual paintings, media facades and digital tra exhibitions. Through the design process, the students have been encouraged to use contemporary structural systems and integrate their proposals with computational design strategies.
İlk proje, Yaşar Kampüsü’nde öğrencilerin çeşitli geçici etkinliklere ev sahipliği yapması için bir buluşma alanı olarak hizmet verecek bir Geçici Öğrenci Köşkü tasarlamaktır. Pavyon, farklı disiplinlerden öğrenciler arasında etkileşimi sağlayarak bir buluşma ve bilgi alışverişinin odak noktası olacaktır. Öğrencilerin mevcut ve gelecekteki ihtiyaçları göz önünde bulundurarak kendi yapım programlarını geliştirmeleri beklenir (örneğin, takılma alanları, öğrenci sergi ve sergileme alanları, mini bir amfi tiyatro veya doğaçlama performanslar için bir sahne). Ayrıca öğrencilerin çağdaş yapısal sistemleri keşfetmeleri ve kavramsal, mekansal ve yapısal olarak yaratıcı tasarım çözümleri geliştirmeleri beklenmektedir.
İkinci proje, Alsancak’ta İzmir Gaz Fabrikası yakınında, çeşitli etkinlik ve performanslar için bir merkez olarak hizmet verecek bir Kolektif Halk Sanatları Merkezi tasarlamaktır. Öğrenciler tasarım fikirlerini geliştirirken resim, fotoğraf, heykel, enstalasyon, video ve performans gibi disiplinler arası eserlerin sergilendiği, Alsancak’ın Umurbey Mahallesi’nde yer alan, kar amacı gütmeyen bir sanat kolektifi olan “Daradağ Kolektifi”ni göz önünde bulundurmuştur. Çünkü Sanat Merkezi’nin Daraadaç Kolektifi’nden sanatçı, zanaatkar ve tasarımcıların söyleşi, panel, atölye, sergi ve performanslarının yanı sıra topluluktan her beceri seviyesinden sanatın yer alacağı varsayılmıştır. Öğrenciler, sanat ve teknolojinin yakınsamasını keşfederek dijital sanata da odaklandılar ve etkileşimli sanat enstalasyonları, sanal resimler, medya cepheleri ve dijital tra sergiler önerdiler. Tasarım süreci boyunca, öğrenciler çağdaş yapısal sistemleri kullanmaya ve önerilerini hesaplamalı tasarım stratejileriyle bütünleştirmeye teşvik edildi.




