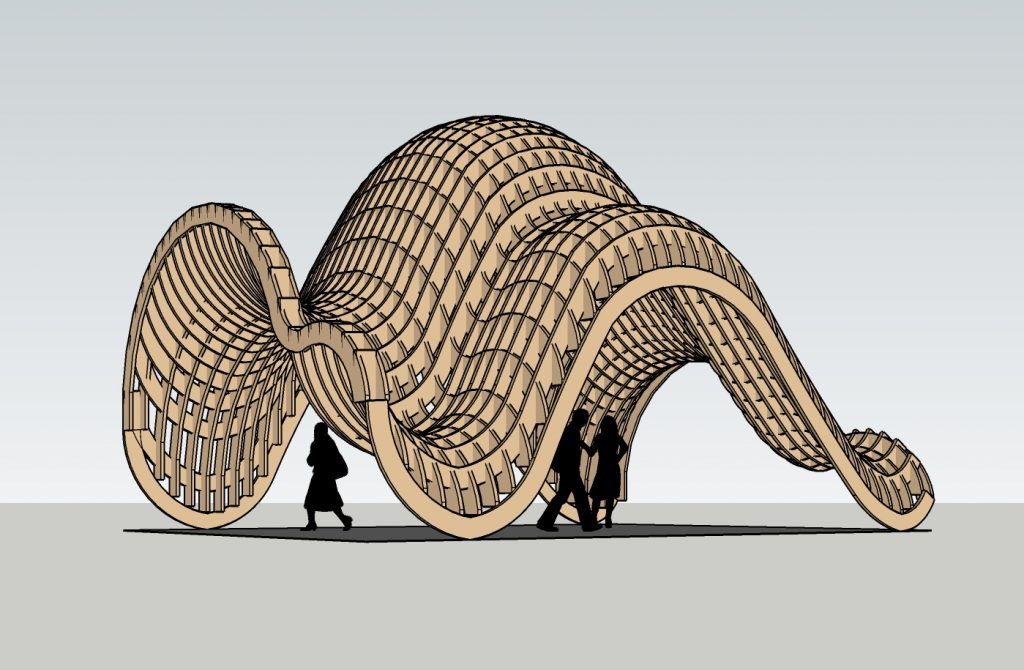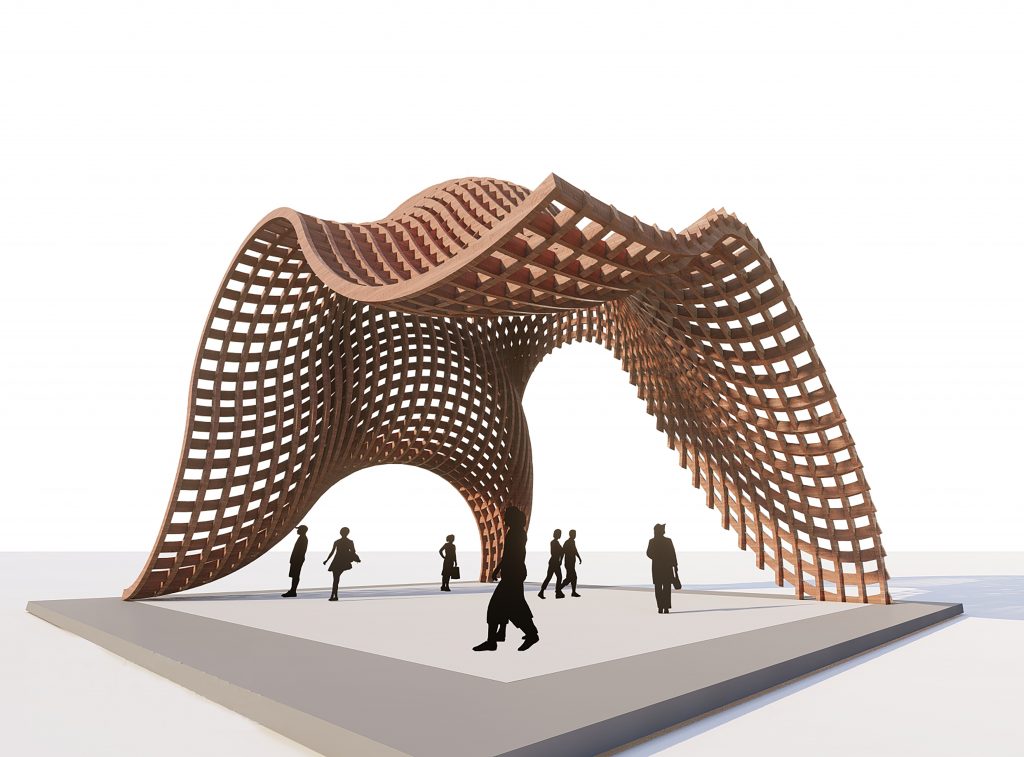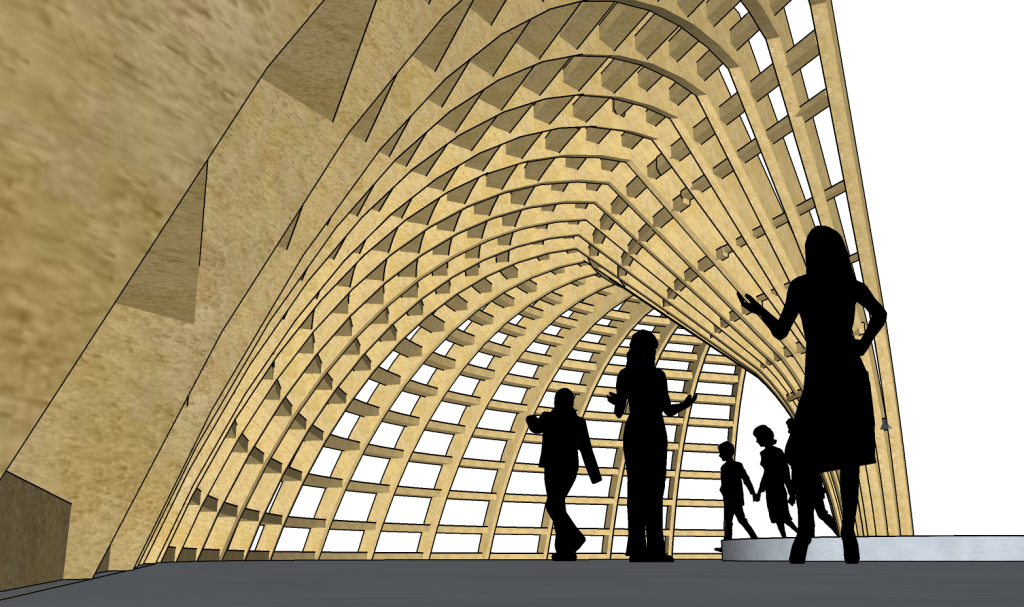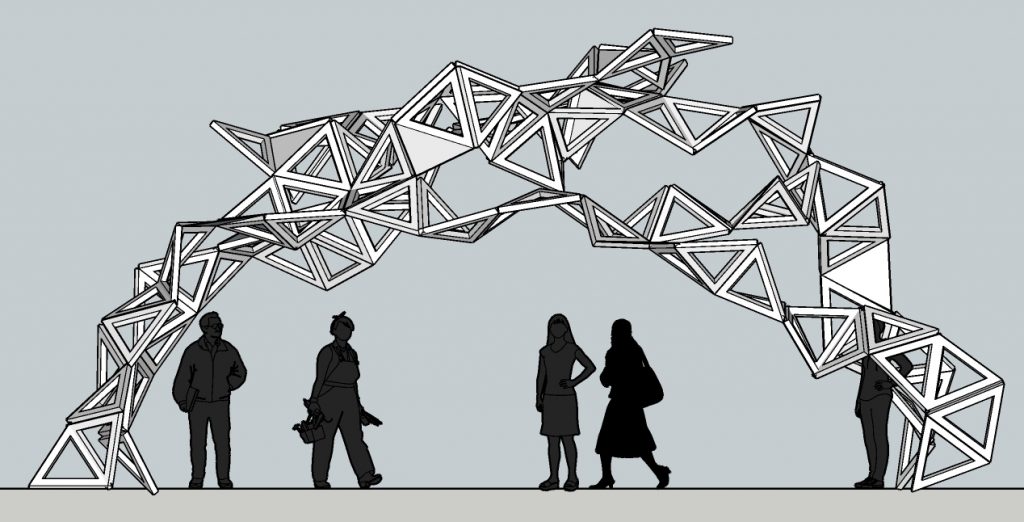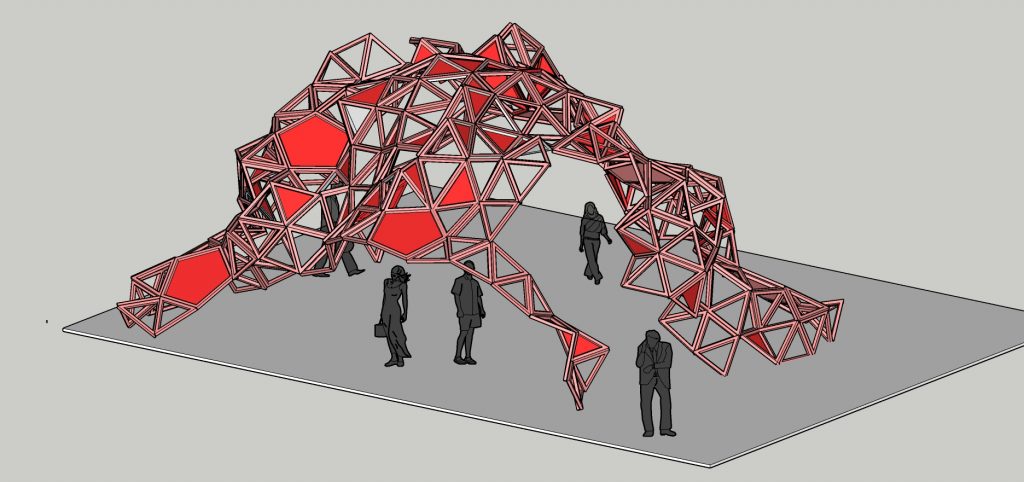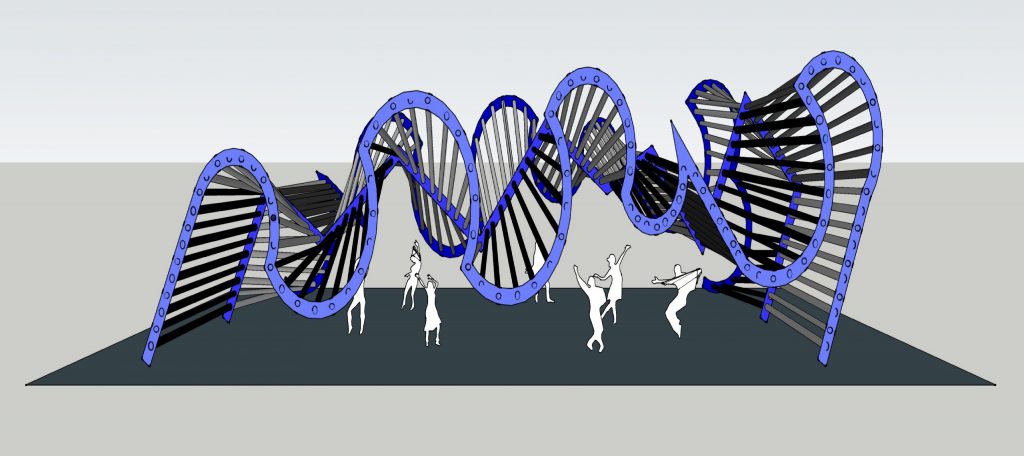Architectural Geometry and Drawing
COURSE / DERS
ARCH 1113
Architectural Geometry and Drawing
Mimari Geometri ve Çizim
INSTRUCTORS / DERS YÜRÜTÜCÜLERİ
Feray MADEN, Pınar KILIÇ, Aysu PÜSKÜLCÜ AYDIN, Özge ŞAHİN, Egemen TAMCI
STUDENT / ÖĞRENCİ
Ertuğrul AYDIN, Gökçe DEDE, Erkan TOKER, Benay DİŞBUDAK, Pınar GÜREL
PROJECT DESCRIPTION / PROJE TANIMI
The aim of this course is to introduce students to the fundamental principles of architectural geometry, the basic techniques used for generating and transforming geometric shapes, and the descriptive geometry by the methods of drawing and 3D modelling. It is also intended to improve the students’ perception skills of geometric forms two-and three-dimensionally. This course covers
- Projections: orthographic projection, axonometric projection and perspective drawings
- Planar Transformations: Tessellation
- Rotational Surfaces
- Translational Surfaces
- Ruled Surfaces
- Polyhedral Surfaces
Bu ders öğrencilere mimari geometrinin temel ilkelerini, geometrik şekillerin üretilmesi ve dönüştürülmesinde kullanılan temel teknikleri ve çizim ve üç boyutlu modelleme yöntemleriyle tanımlayıcı geometriyi tanıtmayı amaçlamaktadır. Ayrıca öğrencilerin geometrik formları iki ve üç boyutlu olarak algılama becerilerinin geliştirilmesi amaçlanmaktadır. Bu ders şunları kapsar:
- Projeksiyonlar: Ortografik İzdüşüm, Aksonometrik İzdüşüm ve Perspektif Çizimler
- Düzlemsel Dönüşümler: Tesselasyon
- Dönel Yüzeyler
- Dönüşümsel Yüzeyler
- Kurallı Yüzeyler
- Çok Yüzlü Yüzeyler

