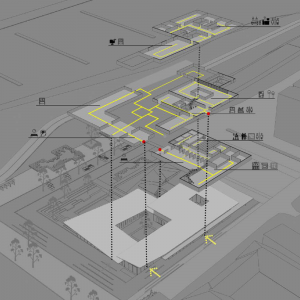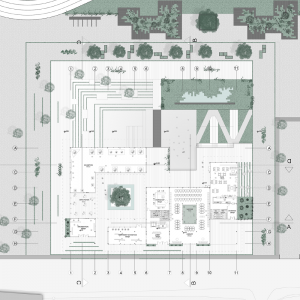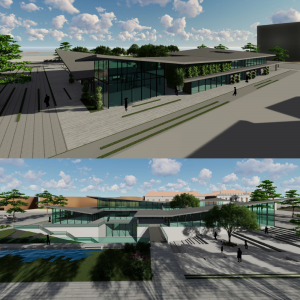Architectural Design III
COURSE / DERS
ARCH 3310
Architectural Design III
Mimari Tasarım III
INSTRUCTORS / DERS YÜRÜTÜCÜLERİ
Eray BOZKURT, Ebru ALAKAVUK, Başak KUNDAKÇI KOYUNBABA, Arzu CİLASUN KUNDURACI, Zeynep Ünal ÇAĞATAY, Gülçin KABAÇAM, S.Gizem ÖZMEN, İlknur UYGUN
STUDENT / ÖĞRENCİLER
Zübeyda AKÇAY
PROJECT DESCRIPTION / PROJE TANIMI
As a 3rd Year Architectural Design Studio, this term Karantina District was chosen as the site. Scattered around the project area are historic compounds that reflect the historical structure of Izmir. Due to Izmir’s changing transportation infrastructure, the area, which was cut off from the sea for many years, has been reunited thanks to the recently constructed vehicle underpass. In this way, an opportunity has been created to revive the old social and cultural fabric of the region. Undeveloped “infill” areas created during the rapid development of the city should be designed to have multiple benefits for their location.
In addition to maintaining the historic atmosphere of the area, it was suggested that the new features needed for today’s social, cultural, and economic conditions be designed together. It was to be designed as a research and development center with an enclosed area of 2500m2 on the selected site. In addition to the research activities, it was asked to design units where useful facilities for the local community would be supported. The remaining areas around the building were also to be resolved by implementing urban design ideas. Students were instructed to design features, creative ideas and spaces that improve the social, cultural and economic conditions of local people, as well as ideas that support the sustainability of the historic environment.
3. Yıl Mimari Tasarım Stüdyosu olarak bu dönem Karantina Mahallesi proje alanı olarak seçilmiştir. Proje alanı çevresinde dağınık olarak İzmir’in tarihi yapısını yansıtan tarihi yapılar bulunmaktadır. İzmir’in değişen ulaşım altyapısı nedeniyle uzun yıllar denizden kopan bölge, yeni yapılan araç alt geçidi sayesinde yeniden bir araya gelmiştir. Bu sayede bölgenin eski sosyal ve kültürel dokusunu yeniden canlandırma fırsatı yaratılmıştır. Kentin hızlı gelişimi sırasında yaratılan gelişmemiş “dolgu” alanlar, konumları için birden fazla fayda sağlayacak şekilde tasarlanmalıdır.
Alanın tarihi atmosferinin korunmasının yanı sıra günümüzün sosyal, kültürel ve ekonomik koşulları için ihtiyaç duyulan yeni özelliklerin bir arada tasarlanması önerilmiştir. Seçilen alanda 2500m2 kapalı alana sahip bir araştırma ve geliştirme merkezi olarak tasarlanacaktır. Araştırma faaliyetlerine ek olarak yerel halk için faydalı tesislerin destekleneceği ünitelerin tasarlanması istenmiştir. Binanın etrafındaki kalan alanlar da kentsel tasarım fikirleri uygulanarak çözülecektir. Öğrencilerden, tarihi çevrenin sürdürülebilirliğini destekleyen fikirlerin yanı sıra yerel halkın sosyal, kültürel ve ekonomik koşullarını iyileştiren özellikler, yaratıcı fikirler ve mekanlar tasarlamaları istendi.



