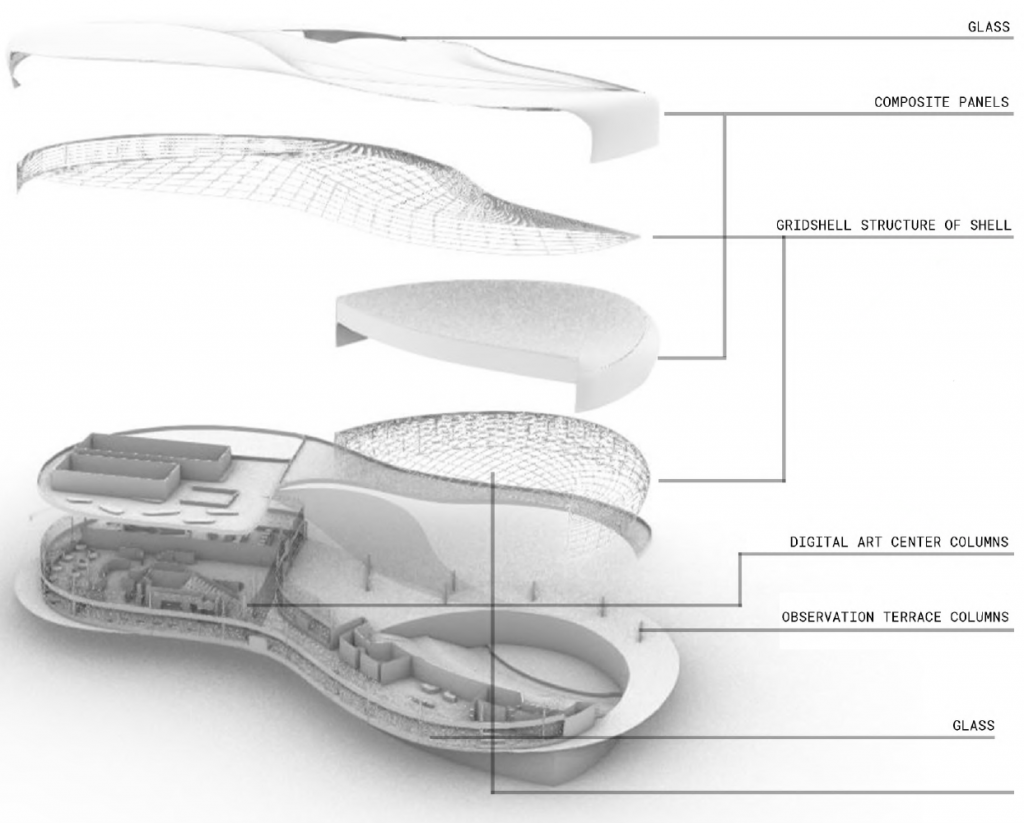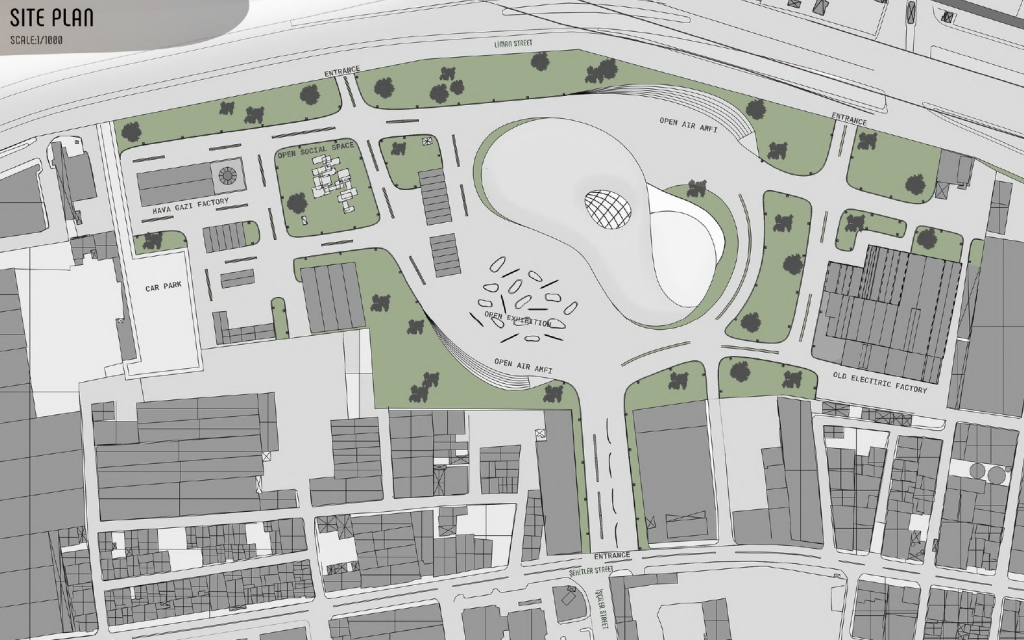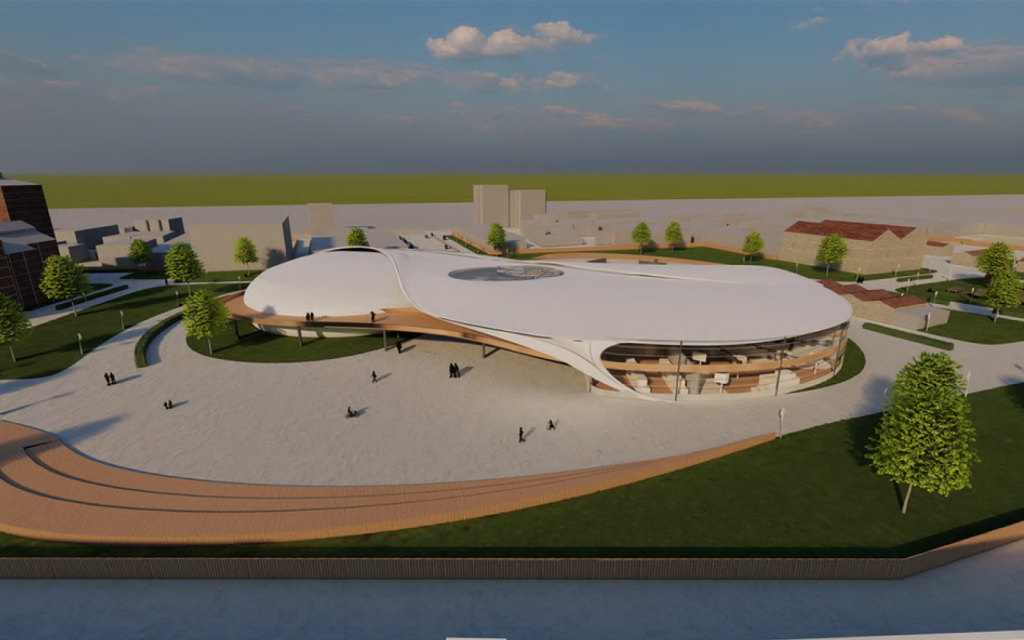Architectural Design Graduation Project
COURSE / DERS
ARCH 4420
Architectural Design Graduation Project
Mimari Tasarım Mezuniyet Projesi
INSTRUCTORS / DERS YÜRÜTÜCÜLERİ
Seçkin KUTUCU, Feray MADEN
STUDENT / ÖĞRENCİ
Dilara TOK
PROJECT DESCRIPTION / PROJE TANIMI
The topic of the Studio is “Collective(…) :
“A collective is a group of entities that share or are motivated by at least one common issue or interest, or work together to achieve a common objective”. (Wikipedia)
(n) “an organization or business that is owned and controlled by the people who work in it” ( Cambridge Dictionary)
(adj) “of or shared by every member of a group of people” ( Cambridge Dictionary)
The location of the project area is in Alsancak region, in-between Havagazı and Elektrik Fabrikası buildings. Students are expected to reconfigure the existing urban setting given while considering the boundaries and the historical values in the sites. It is required to propose a project having a public program with fresh ideals promoting the urban usages in the location given. The location and the content should also be in consideration in topic “COLLECTIVE”. Students are expected to develop their own building program including accordance with the topic given in the studio while promoting the identity of the location and providing an environment which performs better in terms of public usage with green and recreational spaces.
The students are expected to seek responses for ‘why(not)?’, ‘what?’ and ‘how?’ questions. The students will be asked to develop urban scenarios and explore various dimensions of urban space as a response to ‘why’ and ‘what’ questions. Based on these scenarios, which will be created through in-depth analyses on site, the studio will continue with the exploration of spatial and urban relations. Such exploration will be based on ‘how’ question where students are expected to work with a coherent methodology to deal with the physicality of space.



